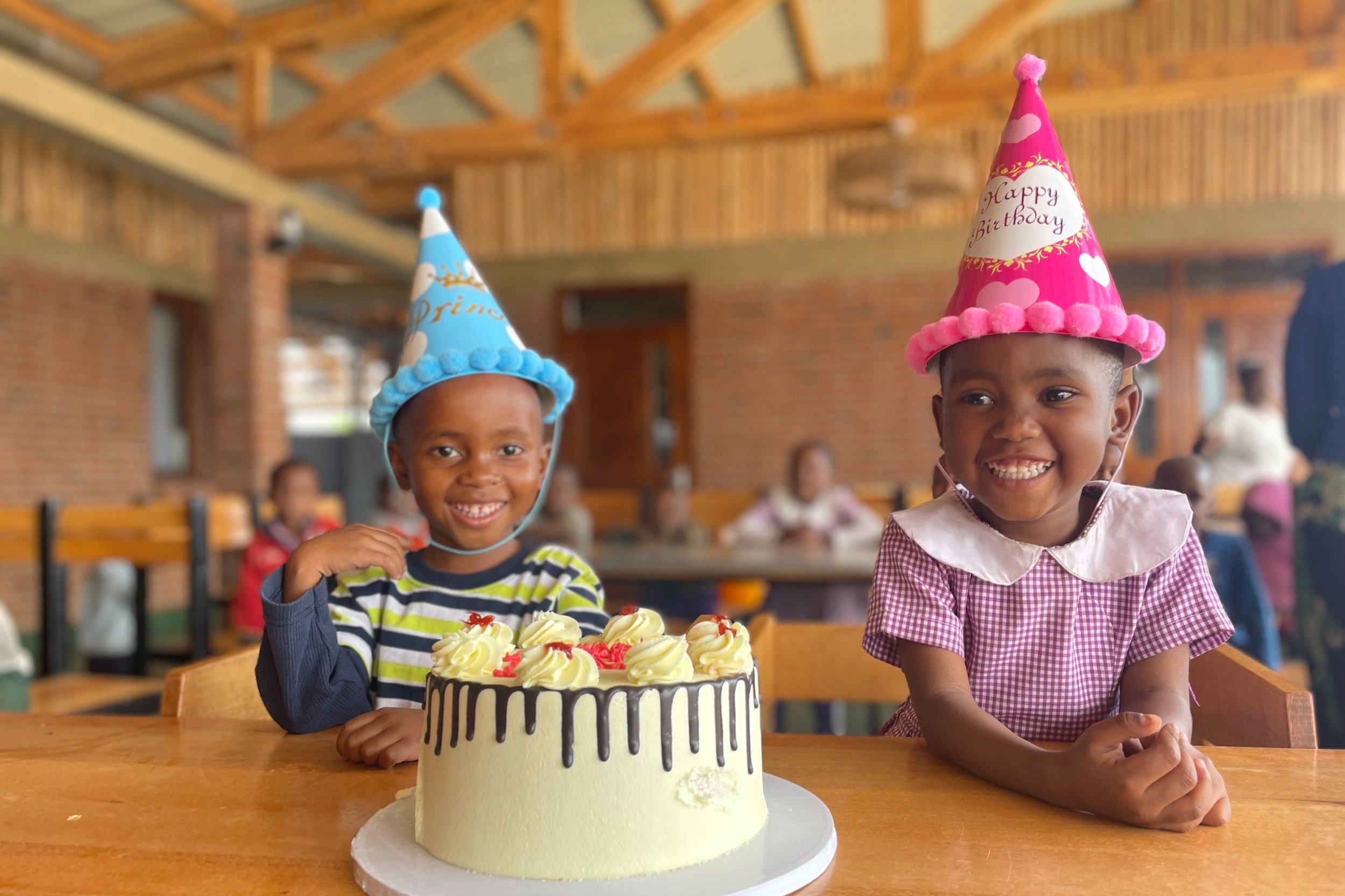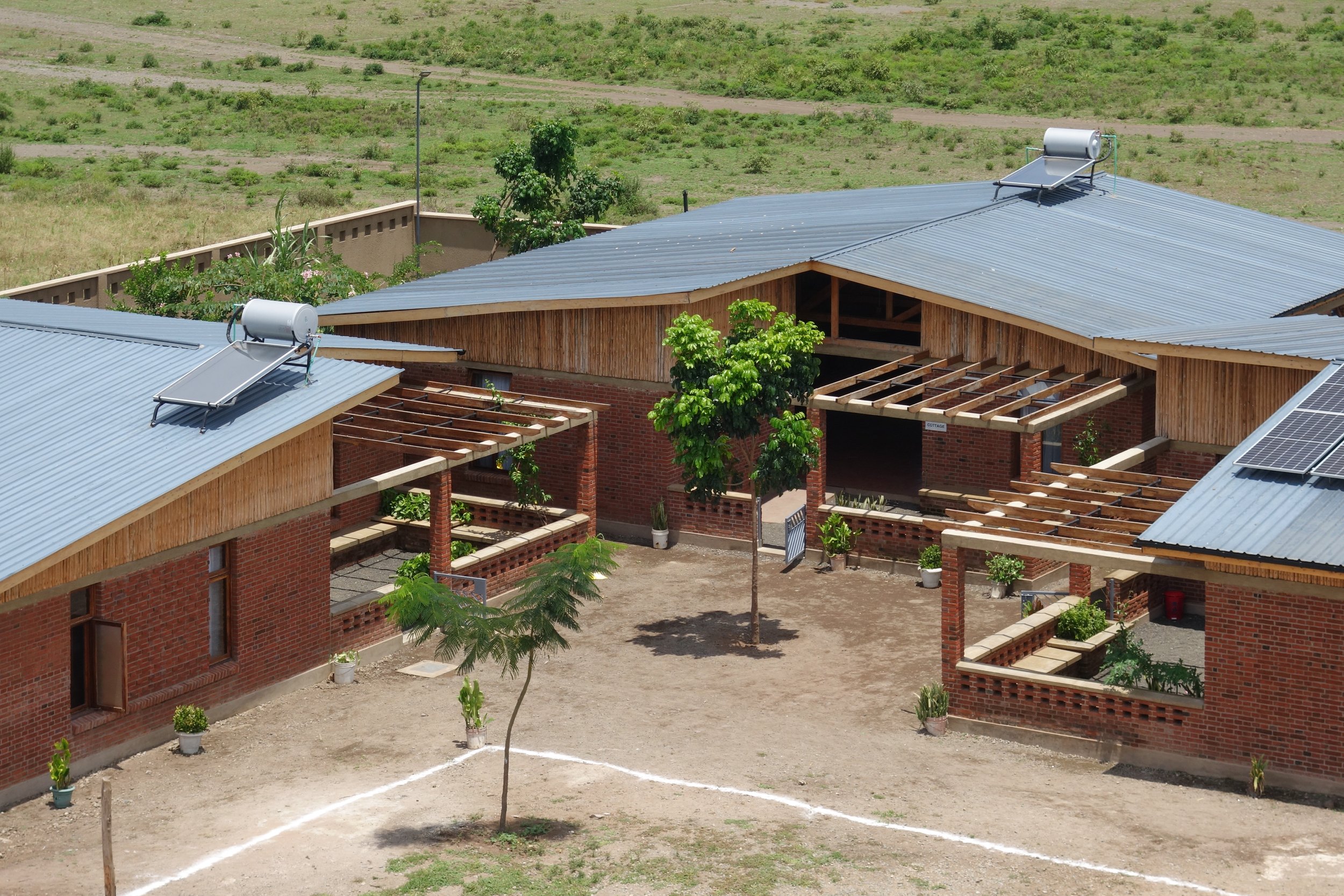Building a safe home: Kao La Amani Children’s Village
In 2019, we were approached by Louise Quill, founder of Tír na nÓg Childrens’ Foundation, to help realise the charity’s dream project – a new children’s village in Boma Ng’ombe, Tanzania.
In Tanzania, roughly 8% of children under the age of 18 are orphaned, with around 90,000 orphans in the northern region alone. Louise Quill had been working in this area since 2006 and dreamt of building a facility that could provide a safe family atmosphere for abandoned children.
After some false starts, Louise contacted Article 25. Our reputation of never leaving a project unfinished, as well as a strong track record in working with local communities, meant we were the experienced and reliable partner she was looking for.
That strength in community building has been the foundation of this project’s success, and highlights what’s possible when a carefully selected team becomes fully invested in a project.
You can read more about the origins and the design of the village here.
Dreaming together – designing the perfect space for children
Senior Architect at Article 25, Toby Pear, explains the ethos behind the village: “The whole design is based around the process of understanding the children’s lives and needs, and how the space could contribute to making their lives better.”
We worked closely with Tír na nÓg and Kao La Amani, its Tanzanian counterpart, to clarify what the space needed to provide both practically and emotionally. As part of that process, we worked to understand everything about the children who would live in the village. To do this we spent a lot of time with the children, their live-in carers, and the wider team. We also spent a couple of days in their previous orphanage to understand the children’s day-to-day patterns and see where their existing space was failing them.
Toby talks about the difference this detailed consultation made to the design: “It became clear that the design needed to create a very personalised setting where the kids could have a range and hierarchy of spaces to move around - from cosy nooks when they want to be alone, to social areas for sharing food and chatting with friends.”
This balance between individual and communal is present throughout the design; for example, all the cottages have front gardens which safeguard personal space but also allow the children to socialise with neighbours. Inner rooms feature sandpits which can be used for individual play or therapeutic work with a carer.
Consulting with the children also meant the inclusion of their dream space which cropped up again and again in all their drawings – a library. The library has gone on to become one of the most creative and widely enjoyed spaces in the complex.
Toby emphasises: “All the children have had a hard start in life, so safety and sanctuary were key, as well as providing places to be social, grow and learn.”
Carbon neutral design
The Children’s Village is Africa’s first off-grid orphanage! We designed it this way to minimise running costs for the charity and safeguard the longevity of the project.
All power is generated using solar PV panels and all water is provided by a borehole on site and then heated using solar hot water heaters. Waste is filtered via septic tanks through to a constructed wetland which removes any remaining harmful minerals. This waste-cleaning process means the water can be re-used for plants or safely returned to the river. There is also a butterfly roof to collect rainwater for irrigation.
We used local materials and construction techniques including roof trusses, doors and windows made of timber; upper walls clad in locally sourced sisal poles; and bricks made in nearby kilns which were fired using rice husks, a local agricultural waste product.
The final phase – a safe home to grow in
The Children’s Village is now in the final phase of construction and will be finished by November 2024.
The last phase covers the construction of a fourth accommodation cottage which will be used to house children for short stays and emergency situations. It also includes an admin block to finally give staff their own dedicated space, as well as all landscaping details such as tree planting, a play area, fruit gardens, a sports pitch, benches and seating areas.
Toby visited the project in March and had this to say: “It's wonderful. It really is the most rewarding project to visit, and it feels like such a success story. All the children who moved in after Phase 1 was completed are already enjoying the buildings and living a better life. It is a joyful place to spend time and a real privilege to be welcomed by the children and the team.”
Find out more
Watch our video tour of the village above. The Children’s Village has also been nominated for an ArchDaily award.
We’re delighted by the success of this project and look forward to celebrating its completion.



